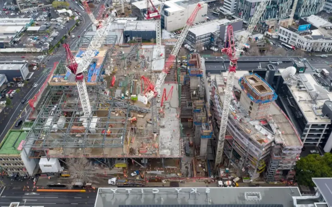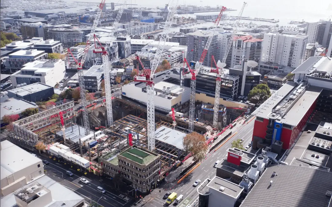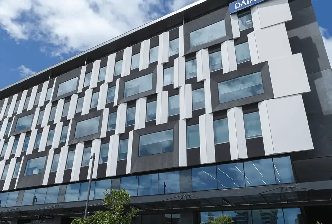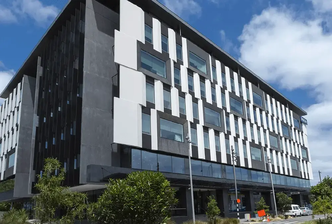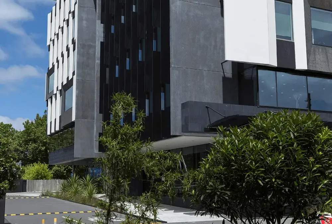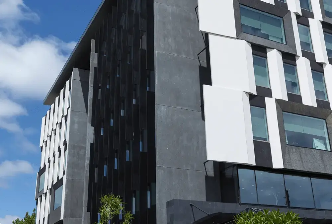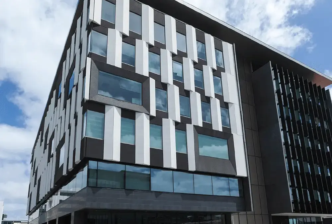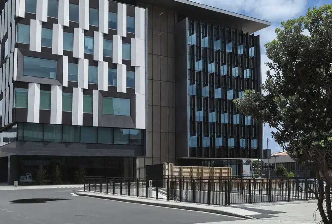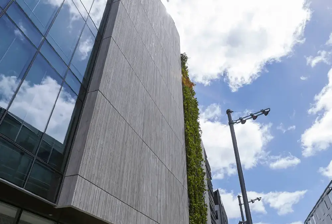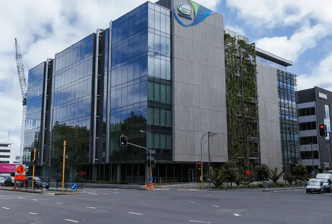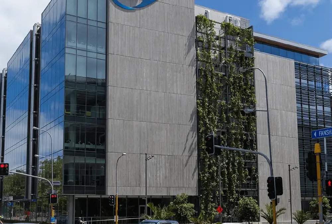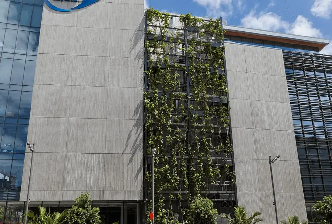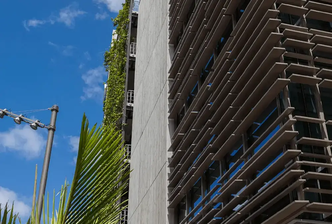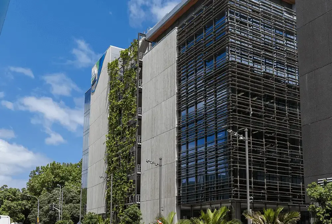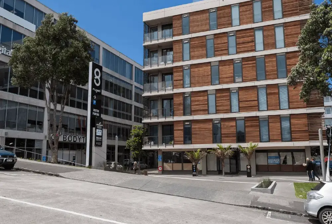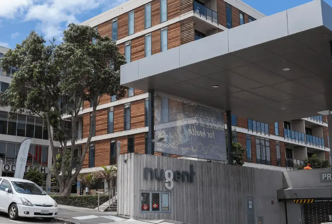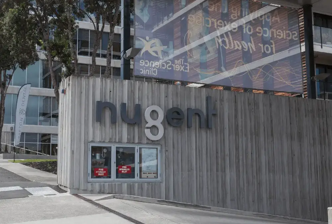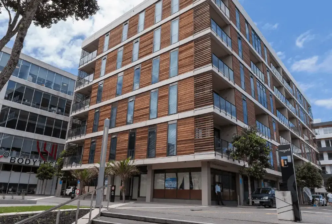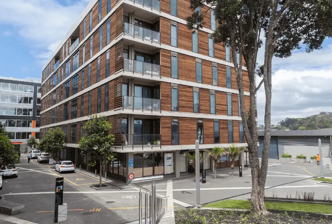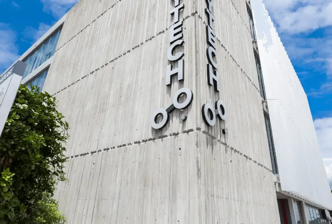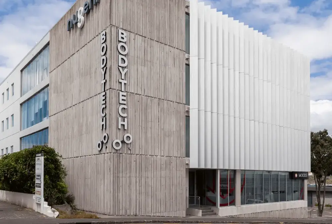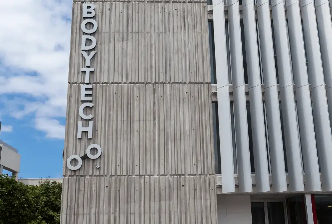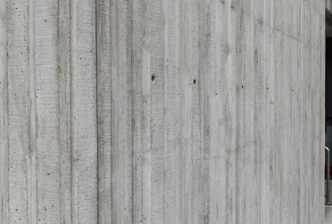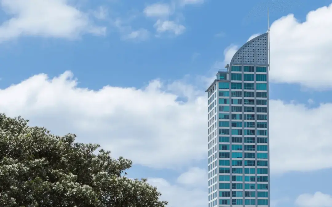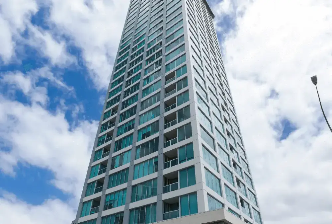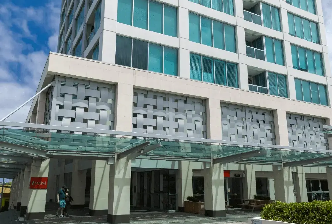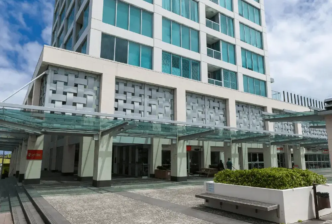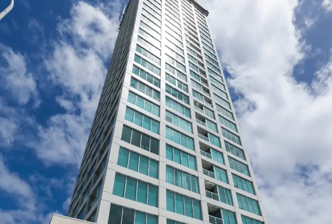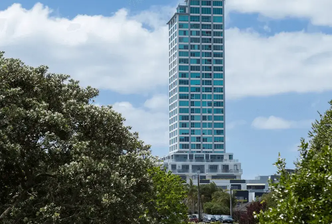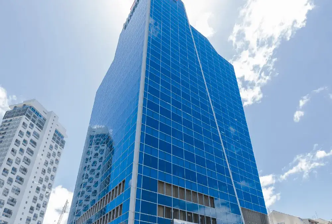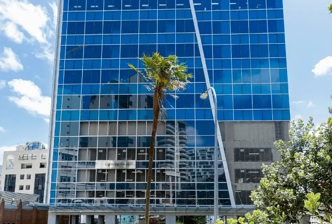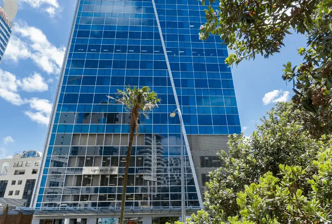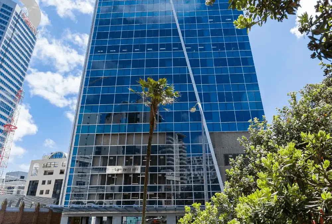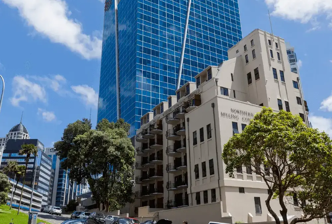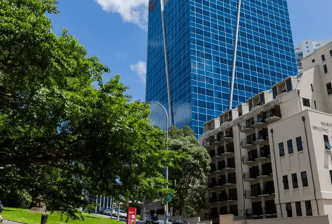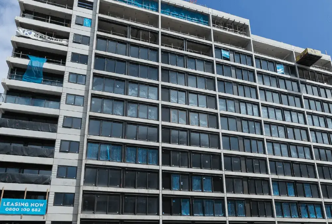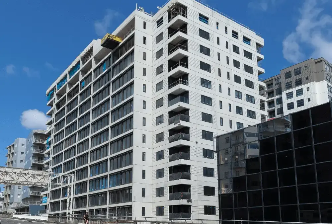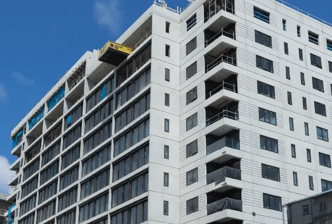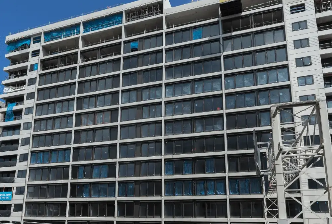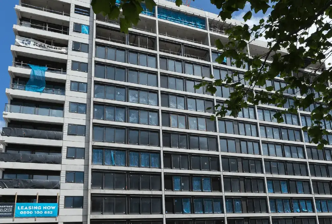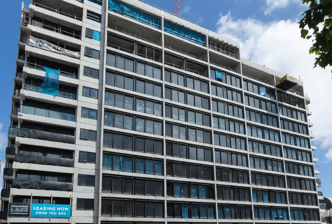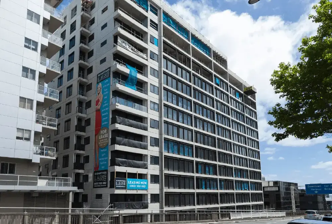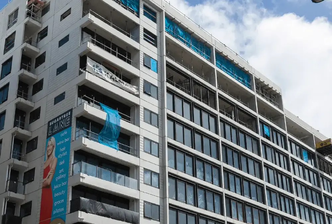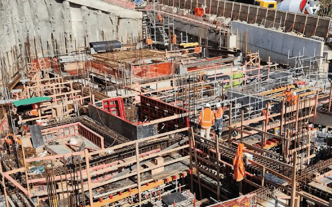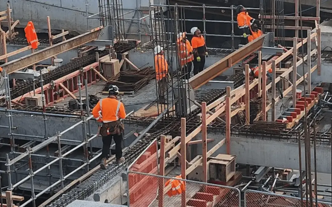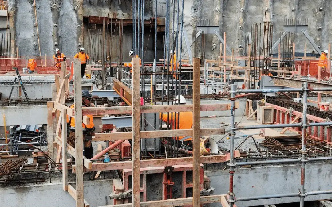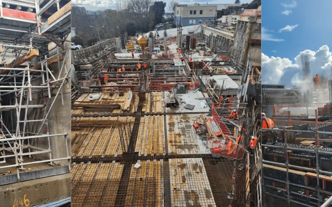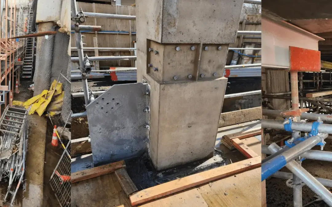Structural Concrete Works
Structural Concrete Works
Since 1998, Harris Dowd Construction Ltd has been involved in the construction of many of Auckland’s larger-scale commercial concrete structures. The company now operates as Harris Dowd Gibbons Construction Ltd.
In 2003, Harris Dowd was honored with the NZ Concrete Society Award in recognition of outstanding achievement in advancing concrete practice, design, and construction for their work on the Chief Post Office and Britomart Rail Station.
The key features of these works included:
- Concrete formwork restoration and seismic strengthening
- 400mm single-sided insitu concrete walls
- Use of the PERI formwork system, specifically the Trio single-sided climbing system
We own a significant amount of our own formwork and maintain strong relationships with leading suppliers of formwork, propping, shoring, and concrete.
As a leading contractor in pre-cast and insitu structural concrete works, Harris Dowd has successfully completed the structural concrete works for several of Auckland’s most prominent buildings, including:
Some of the clients we’ve worked with






Client Projects




Central Post Office Redevelopment
Britomart Rail Station.

Auckland District Health Board
The New A40 Building: A resilient five-story concrete structure with precast concrete and glass cladding designed for immediate post-disaster operation. Notably, it features bespoke triple friction pendulum bearings enhancing seismic resilience. Deep piled foundations (7.5m to 26m) support the structure, while double-height spaces accommodate chiller, generator halls, and a cooling tower enclosure on the roof level. The building is also designed to accommodate a Health Alliance data center in the future.
ADHB Update: Despite initial delays, progress on up to level 1 is now gaining momentum. The intricate nature of the work has contributed to the gradual pace, but the focus remains on delivering high-quality outcomes. Key features include a 5-story concrete structure with in-situ columns and beams, precast flooring, and complex formwork/falsework designs.

